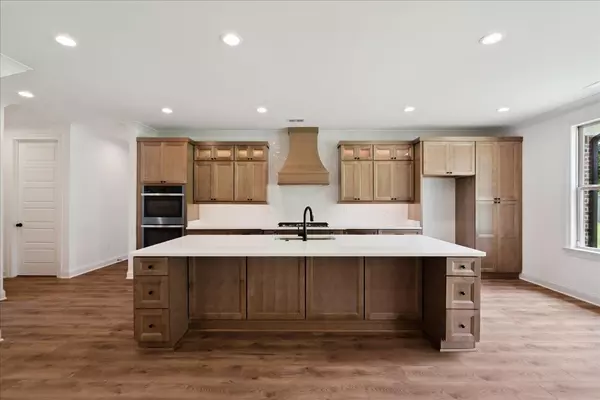
10305 WADING HERON LN Lakeland, TN 38002
5 Beds
3 Baths
3,599 SqFt
UPDATED:
Key Details
Property Type Single Family Home
Sub Type Detached Single Family
Listing Status Pending
Purchase Type For Sale
Approx. Sqft 3400-3599
Square Footage 3,599 sqft
Price per Sqft $163
Subdivision Heron Ridge Pd Section C
MLS Listing ID 10199568
Style Traditional
Bedrooms 5
Full Baths 3
Year Built 2024
Annual Tax Amount $1,202
Lot Size 0.380 Acres
Property Sub-Type Detached Single Family
Property Description
Location
State TN
County Shelby
Area Lakeland/Hwy 70 30
Rooms
Master Bedroom 0x0
Bedroom 2 Carpet, Level 1, Shared Bath, Smooth Ceiling
Bedroom 3 Carpet, Level 1, Smooth Ceiling
Bedroom 4 Carpet, Level 1, Shared Bath, Smooth Ceiling, Walk-In Closet
Bedroom 5 Carpet, Level 2, Shared Bath, Smooth Ceiling
Dining Room 0x0
Kitchen Breakfast Bar, Great Room, Island In Kitchen, Pantry, Separate Dining Room
Interior
Heating Gas
Cooling Ceiling Fan(s), Central, Dual System
Flooring 9 or more Ft. Ceiling, Brick Floor, Tile, Wood Laminate Floors
Fireplaces Number 1
Fireplaces Type Ventless Gas Fireplace
Exterior
Exterior Feature Brick Veneer
Parking Features Garage Door Opener(s), Side-Load Garage
Garage Spaces 2.0
Pool None
Roof Type Composition Shingles
Private Pool Yes
Building
Lot Description Level
Story 2
Foundation Slab
Sewer Public Sewer
Water Public Water
Others
Miscellaneous Porch,Covered Patio







