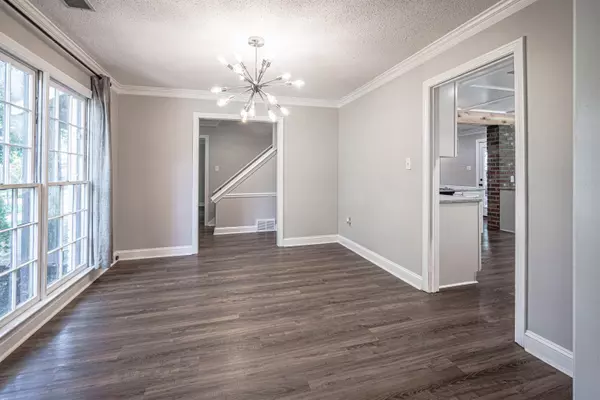
8843 CALKINS CV Germantown, TN 38139
4 Beds
2.1 Baths
3,199 SqFt
UPDATED:
Key Details
Property Type Single Family Home
Sub Type Detached Single Family
Listing Status Pending
Purchase Type For Sale
Approx. Sqft 3000-3199
Square Footage 3,199 sqft
Price per Sqft $156
Subdivision Farmington East Sec B
MLS Listing ID 10201601
Style Traditional
Bedrooms 4
Full Baths 2
Half Baths 1
Year Built 1982
Annual Tax Amount $4,816
Lot Size 0.430 Acres
Property Sub-Type Detached Single Family
Property Description
Location
State TN
County Shelby
Area Germantown/Central
Rooms
Other Rooms Attic, Entry Hall, Laundry Room, Media Room, Storage Room
Master Bedroom 17x16
Bedroom 2 13x14 Level 2, Shared Bath, Vinyl/Luxury Vinyl Floor, Walk-In Closet
Bedroom 3 11x12 Level 2, Shared Bath, Vinyl/Luxury Vinyl Floor, Walk-In Closet
Bedroom 4 13x14 Level 2, Shared Bath, Vinyl/Luxury Vinyl Floor, Walk-In Closet
Dining Room 12x11
Kitchen Breakfast Bar, Eat-In Kitchen, Separate Den, Separate Dining Room, Separate Living Room, Updated/Renovated Kitchen
Interior
Interior Features All Window Treatments, Cat/Dog Free House, Permanent Attic Stairs, Sky Light(s), Walk-In Closet(s)
Heating Central, Dual System, Gas
Cooling Ceiling Fan(s), Central, Dual System
Flooring Smooth Ceiling, Sprayed Ceiling, Tile, Wood Laminate Floors
Fireplaces Number 1
Fireplaces Type In Den/Great Room, Masonry
Equipment Dishwasher, Disposal, Dryer, Range/Oven, Refrigerator, Self Cleaning Oven, Washer
Exterior
Exterior Feature Brick Veneer, Wood Window(s), Wood/Composition
Parking Features Driveway/Pad, Storage Room(s)
Pool None
Roof Type Composition Shingles
Private Pool Yes
Building
Lot Description Cove, Level, Professionally Landscaped, Some Trees, Wood Fenced
Story 2
Foundation Slab
Sewer Public Sewer
Water Gas Water Heater, Public Water
Others
Miscellaneous Patio,Wood Fence,Storage







