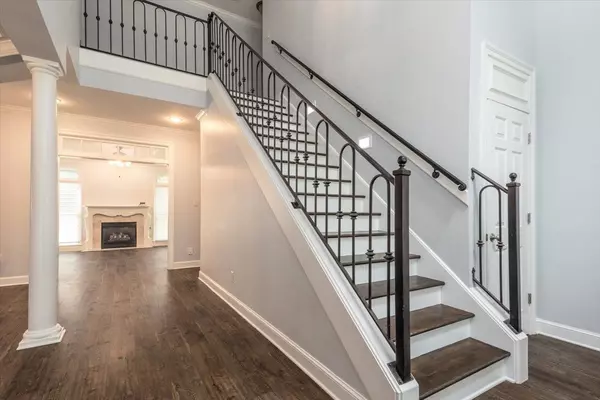
566 GREEN OAKS LN Collierville, TN 38017
4 Beds
3.1 Baths
4,199 SqFt
UPDATED:
Key Details
Property Type Single Family Home
Sub Type Detached Single Family
Listing Status Active
Purchase Type For Sale
Approx. Sqft 4000-4199
Square Footage 4,199 sqft
Price per Sqft $150
Subdivision Oakmont Pd Ph2 Par2
MLS Listing ID 10201979
Style Traditional
Bedrooms 4
Full Baths 3
Half Baths 1
HOA Fees $500/ann
Year Built 2000
Annual Tax Amount $6,037
Property Sub-Type Detached Single Family
Property Description
Location
State TN
County Shelby
Area Collierville - West
Rooms
Other Rooms Laundry Room, Sun Room, Bonus Room, Entry Hall
Master Bedroom 15x18
Bedroom 2 15x13 Level 2, Private Full Bath, Smooth Ceiling, Walk-In Closet
Bedroom 3 15x14 Level 2, Shared Bath, Smooth Ceiling, Walk-In Closet
Bedroom 4 11x16 Level 2, Shared Bath, Smooth Ceiling, Walk-In Closet
Dining Room 16x11
Kitchen Separate Living Room, Separate Dining Room, Updated/Renovated Kitchen, Pantry, Island In Kitchen, Keeping/Hearth Room
Interior
Interior Features Walk-In Closet(s), Central Vacuum
Heating Central, Gas
Cooling Ceiling Fan(s), Central
Flooring Part Hardwood, Wood Laminate Floors, Tile, Smooth Ceiling
Fireplaces Number 2
Fireplaces Type In Living Room, In Keeping/Hearth room, Gas Logs
Equipment Double Oven, Cooktop, Disposal, Dishwasher, Refrigerator
Exterior
Exterior Feature Brick Veneer, Wood/Composition
Parking Features Side-Load Garage
Garage Spaces 3.0
Pool In Ground
Roof Type Other (See REMARKS)
Private Pool Yes
Building
Lot Description Professionally Landscaped, Wood Fenced, Iron Fenced
Story 2
Foundation Slab
Sewer Public Sewer
Water Public Water
Others
Miscellaneous Wrought Iron Security Drs,Pool Cleaning Equipment,Pool Heater,Gazebo,Wood Fence,Iron Fence







