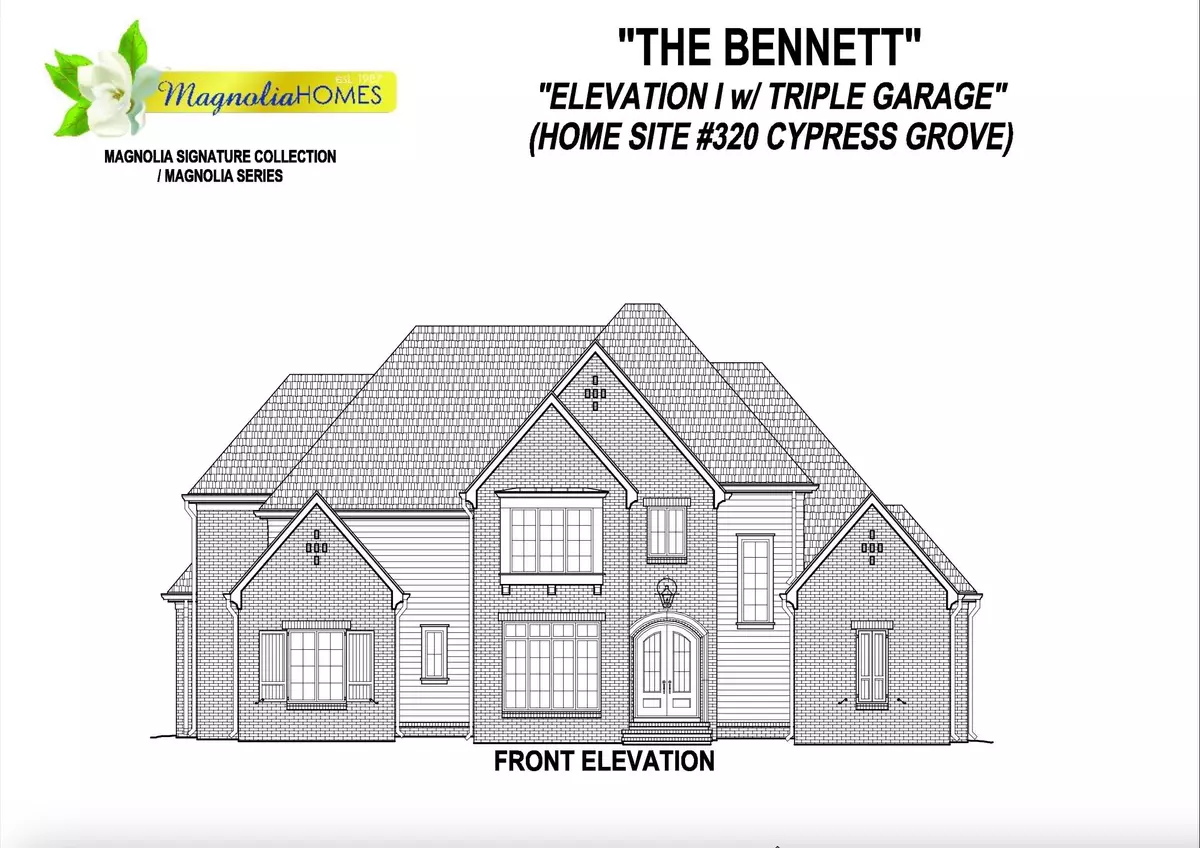
667 CYPRESS PEAK LN Collierville, TN 38017
5 Beds
4.1 Baths
UPDATED:
Key Details
Property Type Single Family Home
Sub Type Detached Single Family
Listing Status Pending
Purchase Type For Sale
Subdivision Cypress Grove Pd Ph 5
MLS Listing ID 10206768
Style Traditional
Bedrooms 5
Full Baths 4
Half Baths 1
HOA Fees $600/ann
Year Built 2025
Annual Tax Amount $3,132
Property Sub-Type Detached Single Family
Property Description
Location
State TN
County Shelby
Area Collierville - Southwest
Rooms
Other Rooms Attic, Bonus Room, Entry Hall, Laundry Room, Loft/Balcony, Media Room, Office/Sewing Room, Scullery
Master Bedroom 15x17
Bedroom 2 12x12 Hardwood Floor, Level 1, Private Full Bath, Smooth Ceiling, Walk-In Closet
Bedroom 3 12x12 Carpet, Level 2, Shared Bath, Smooth Ceiling, Walk-In Closet
Bedroom 4 16x13 Carpet, Level 2, Shared Bath, Smooth Ceiling
Bedroom 5 13x15 Carpet, Level 2, Private Full Bath, Smooth Ceiling, Walk-In Closet
Dining Room 12x16
Kitchen Great Room, Island In Kitchen, Pantry, Separate Breakfast Room, Separate Dining Room
Interior
Interior Features Attic Access, Cat/Dog Free House, Permanent Attic Stairs, Security System, Smoke Detector(s), Vent Hood/Exhaust Fan, Walk-In Attic, Walk-In Closet(s)
Heating Central, Dual System, Gas
Cooling Ceiling Fan(s), Central, Dual System
Flooring 9 or more Ft. Ceiling, Part Carpet, Part Hardwood, Smooth Ceiling, Tile, Vaulted/Coff/Tray Ceiling
Fireplaces Type In Den/Great Room, Prefabricated, Ventless Gas Fireplace
Equipment Cable Wired, Dishwasher, Disposal, Double Oven, Gas Cooking, Microwave, Self Cleaning Oven
Exterior
Exterior Feature Brick Veneer, Double Pane Window(s)
Parking Features Driveway/Pad, Garage Door Opener(s), Side-Load Garage
Garage Spaces 3.0
Pool None
Roof Type Composition Shingles
Private Pool Yes
Building
Lot Description Level, Professionally Landscaped, Some Trees
Story 2
Foundation Slab
Sewer Public Sewer
Water Electric Water Heater, Public Water
Others
Miscellaneous Porch,Patio,Covered Patio







