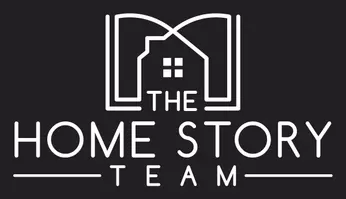$400,000
$399,500
0.1%For more information regarding the value of a property, please contact us for a free consultation.
12159 RODGERS MILL DR Arlington, TN 38002
3 Beds
2 Baths
2,399 SqFt
Key Details
Sold Price $400,000
Property Type Single Family Home
Sub Type Detached Single Family
Listing Status Sold
Purchase Type For Sale
Approx. Sqft 2200-2399
Square Footage 2,399 sqft
Price per Sqft $166
Subdivision Buckshot Hill Subdivision
MLS Listing ID 10170432
Sold Date 07/08/24
Style Traditional
Bedrooms 3
Full Baths 2
Year Built 2000
Annual Tax Amount $3,418
Lot Size 0.280 Acres
Property Sub-Type Detached Single Family
Property Description
Adorable Arlington home nestled in prime, walkable location! Bright & airy layout connecting kitchen, dining, & great rooms. Updated kitchen showcases gorgeous granite counters & painted cabinets. Split floor plan offers 3BD/2BA downstairs & expansive bonus room above garage. Step outside to enjoy a beautiful pool in fenced backyard. Additional concrete pad for cars or boat storage. Zoned for Arlington Elementary. Walking/riding distance to Forest Park. This one is a keeper!
Location
State TN
County Shelby
Area Arlington - North
Rooms
Other Rooms Bonus Room, Laundry Room
Master Bedroom 15x13
Bedroom 2 14x11 Level 1
Bedroom 3 12x11 Level 1
Dining Room 17x10
Kitchen Breakfast Bar, Great Room, Pantry, Separate Dining Room
Interior
Interior Features Attic Access, Walk-In Attic
Heating Central, Gas
Cooling Central
Flooring 9 or more Ft. Ceiling, Part Carpet, Part Hardwood, Smooth Ceiling, Tile
Fireplaces Number 1
Fireplaces Type In Den/Great Room, Ventless Gas Fireplace
Equipment Dishwasher, Disposal, Microwave, Range/Oven
Exterior
Exterior Feature Brick Veneer, Wood/Composition
Parking Features Side-Load Garage
Garage Spaces 2.0
Pool In Ground
Roof Type Composition Shingles
Building
Lot Description Level, Wood Fenced
Story 1.1
Foundation Slab
Sewer Public Sewer
Water Gas Water Heater, Public Water
Others
Acceptable Financing Conventional
Listing Terms Conventional
Read Less
Want to know what your home might be worth? Contact us for a FREE valuation!

Our team is ready to help you sell your home for the highest possible price ASAP
Bought with Hart Burke Kelman • Crye-Leike, Inc., REALTORS







