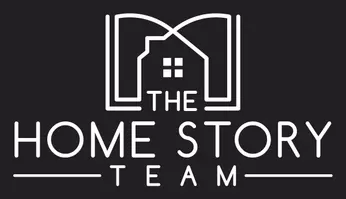$500,000
$500,000
For more information regarding the value of a property, please contact us for a free consultation.
6296 QUEENS COLLEGE DR Arlington, TN 38002
4 Beds
3 Baths
3,199 SqFt
Key Details
Sold Price $500,000
Property Type Single Family Home
Sub Type Detached Single Family
Listing Status Sold
Purchase Type For Sale
Approx. Sqft 3000-3199
Square Footage 3,199 sqft
Price per Sqft $156
Subdivision Cambridge Manor Pd Phase 1
MLS Listing ID 10187884
Sold Date 02/13/25
Style Traditional
Bedrooms 4
Full Baths 3
Year Built 2010
Annual Tax Amount $4,585
Lot Size 0.440 Acres
Property Sub-Type Detached Single Family
Property Description
Welcome to this stunning 4-bedroom, 3 full bathroom home in the desirable Arlington area. This well-maintained home offers a bright and open floor plan with a large living room, perfect for family gatherings. The kitchen is equipped with ample counter space and storage, ideal for meal prep and entertaining. The master suite features a private en-suite bathroom, while three additional bedrooms provide plenty of space for family or guests. Enjoy the convenience of a half-bath downstairs and a large backyard, perfect for outdoor activities or relaxing. Located in great neighborhood with easy access to top-rated schools, parks, shopping, and dining, this home is a must-see. Don't miss the opportunity to make this your dream home—schedule a tour today!
Location
State TN
County Shelby
Area Arlington - North
Rooms
Other Rooms Bonus Room, Laundry Room
Master Bedroom 0X0
Bedroom 2 Level 1, Walk-In Closet
Bedroom 3 Walk-In Closet
Bedroom 4 Walk-In Closet
Dining Room 0X0
Kitchen Keeping/Hearth Room, Separate Dining Room, Separate Living Room
Interior
Interior Features Smoke Detector(s), Walk-In Closet(s)
Heating Central
Cooling Central
Flooring Part Carpet, Part Hardwood, Tile
Fireplaces Number 1
Fireplaces Type In Keeping/Hearth room, Vented Gas Fireplace
Equipment Cable Wired, Dishwasher, Disposal, Microwave, Range/Oven
Exterior
Exterior Feature Brick Veneer
Parking Features Driveway/Pad, More than 3 Coverd Spaces, Side-Load Garage
Garage Spaces 3.0
Pool None
Roof Type Composition Shingles
Building
Lot Description Level
Story 1.5
Foundation Slab
Sewer Public Sewer
Others
Acceptable Financing Conventional
Listing Terms Conventional
Read Less
Want to know what your home might be worth? Contact us for a FREE valuation!

Our team is ready to help you sell your home for the highest possible price ASAP
Bought with Anna Palazola • Crye-Leike, Inc., REALTORS





