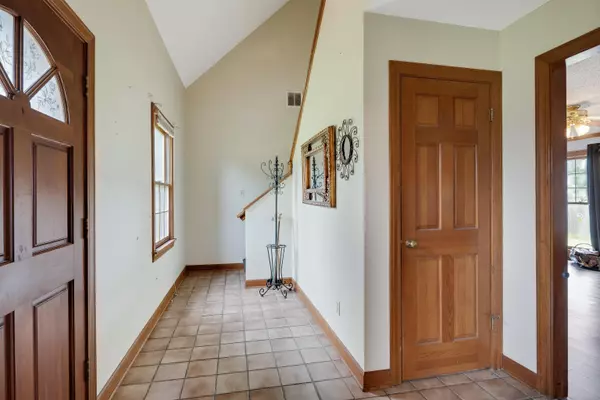$336,000
$375,000
10.4%For more information regarding the value of a property, please contact us for a free consultation.
675 S COLLIERVILLE-ARLINGTON RD Collierville, TN 38017
4 Beds
2.1 Baths
2,599 SqFt
Key Details
Sold Price $336,000
Property Type Single Family Home
Sub Type Detached Single Family
Listing Status Sold
Purchase Type For Sale
Approx. Sqft 2400-2599
Square Footage 2,599 sqft
Price per Sqft $129
Subdivision Lawnwood Sec A
MLS Listing ID 10200326
Sold Date 08/12/25
Style Traditional
Bedrooms 4
Full Baths 2
Half Baths 1
Year Built 1986
Annual Tax Amount $4,059
Lot Size 0.340 Acres
Property Sub-Type Detached Single Family
Property Description
Opportunity knocks in one of Collierville's most sought-after areas! This spacious 4-bedroom, 2.5-bath home sits proudly on a generous corner lot and features a versatile bonus room, dedicated laundry space, and an attached 2-car garage. There's storage galore with multiple walk-in closets and a storage room in the garage. With great bones and a functional layout, this home is ready for your vision and creativity. The fenced backyard is a standout, boasting a newer wood fence that offers both privacy and curb appeal- perfect for pets, play, or future entertaining spaces. Inside, the home offers plenty of square footage (approx 2458) and natural light, just waiting to be reimagined. Seller prefers to sell as-is, so whether you're an investor, renovator, or homeowner ready to make a place your own, this is a rare chance to bring new life to a well-located home in charming Collierville. With some TLC, the possibilities are endless!
Location
State TN
County Shelby
Area Collierville - East
Rooms
Other Rooms Attic, Entry Hall, Laundry Room, Storage Room
Master Bedroom 13x16
Bedroom 2 13x10 Hardwood Floor, Level 2, Shared Bath
Bedroom 3 12x12 Hardwood Floor, Level 2, Shared Bath
Bedroom 4 11x11 Hardwood Floor, Level 2, Shared Bath
Dining Room 10x12
Kitchen Pantry, Separate Dining Room, Separate Living Room
Interior
Interior Features All Window Treatments, Attic Access, Walk-In Attic, Walk-In Closet(s)
Heating Central
Cooling Ceiling Fan(s), Central
Flooring Sprayed Ceiling, Tile, Wood Laminate Floors
Fireplaces Number 1
Fireplaces Type In Den/Great Room
Equipment Dishwasher, Disposal, Range/Oven, Refrigerator
Exterior
Exterior Feature Brick Veneer, Wood/Composition
Parking Features Driveway/Pad, Side-Load Garage, Storage Room(s)
Garage Spaces 2.0
Pool None
Roof Type Composition Shingles
Private Pool Yes
Building
Lot Description Corner, Landscaped, Level, Wood Fenced
Story 2
Foundation Slab
Sewer Public Sewer
Water Public Water
Others
Acceptable Financing Cash
Listing Terms Cash
Read Less
Want to know what your home might be worth? Contact us for a FREE valuation!

Our team is ready to help you sell your home for the highest possible price ASAP
Bought with Misty Sexton • Main Street Renewal, LLC







